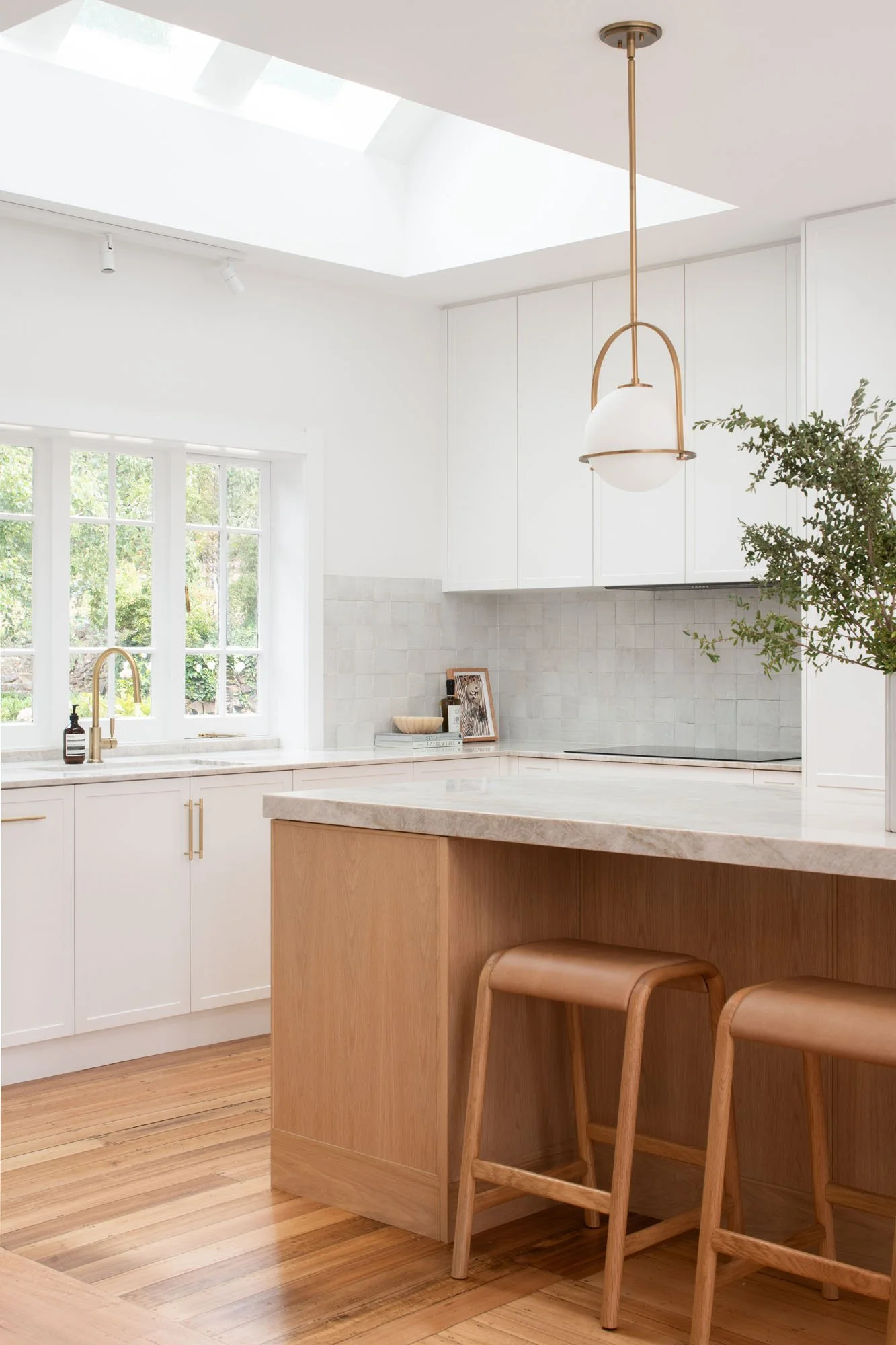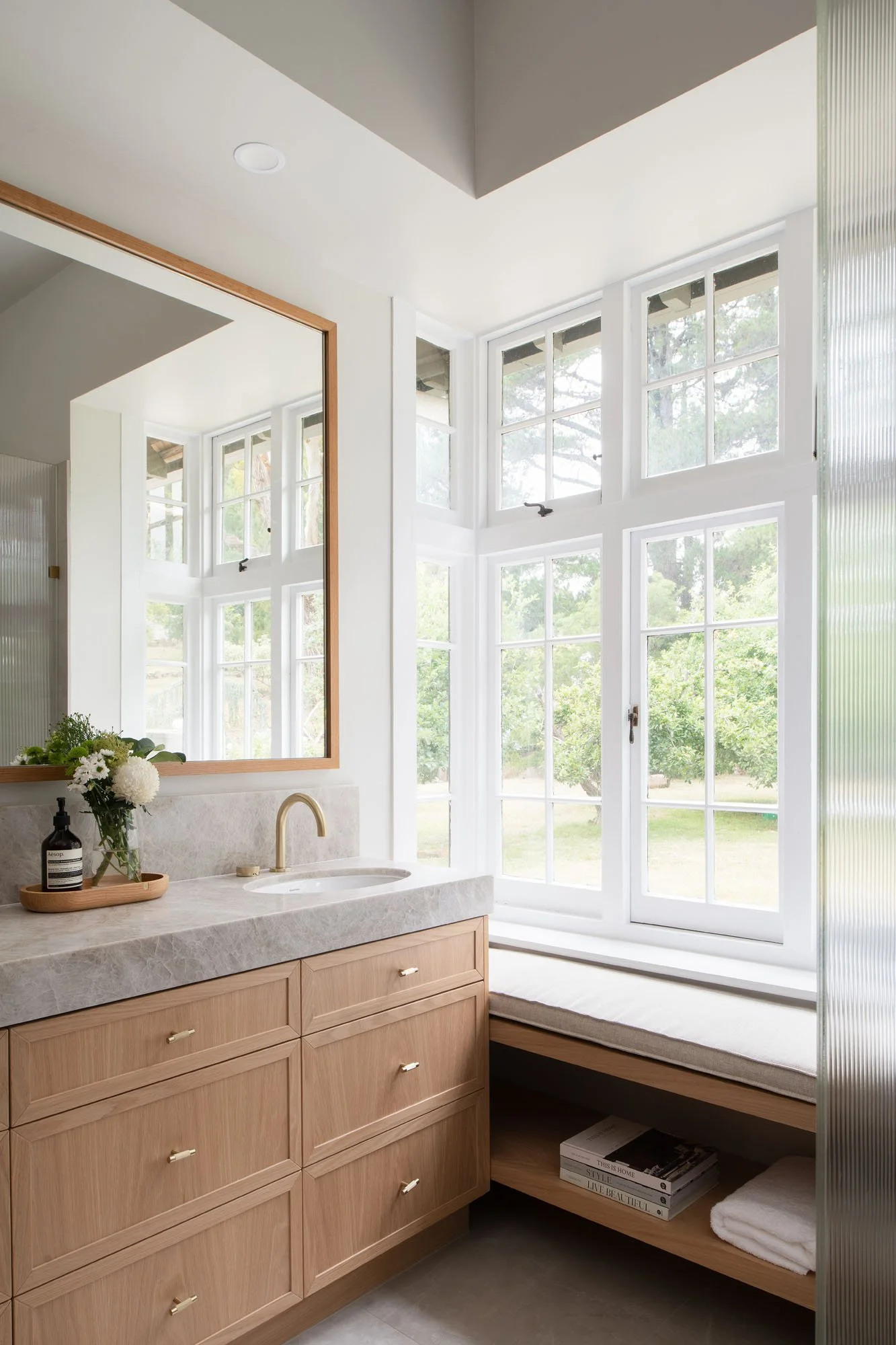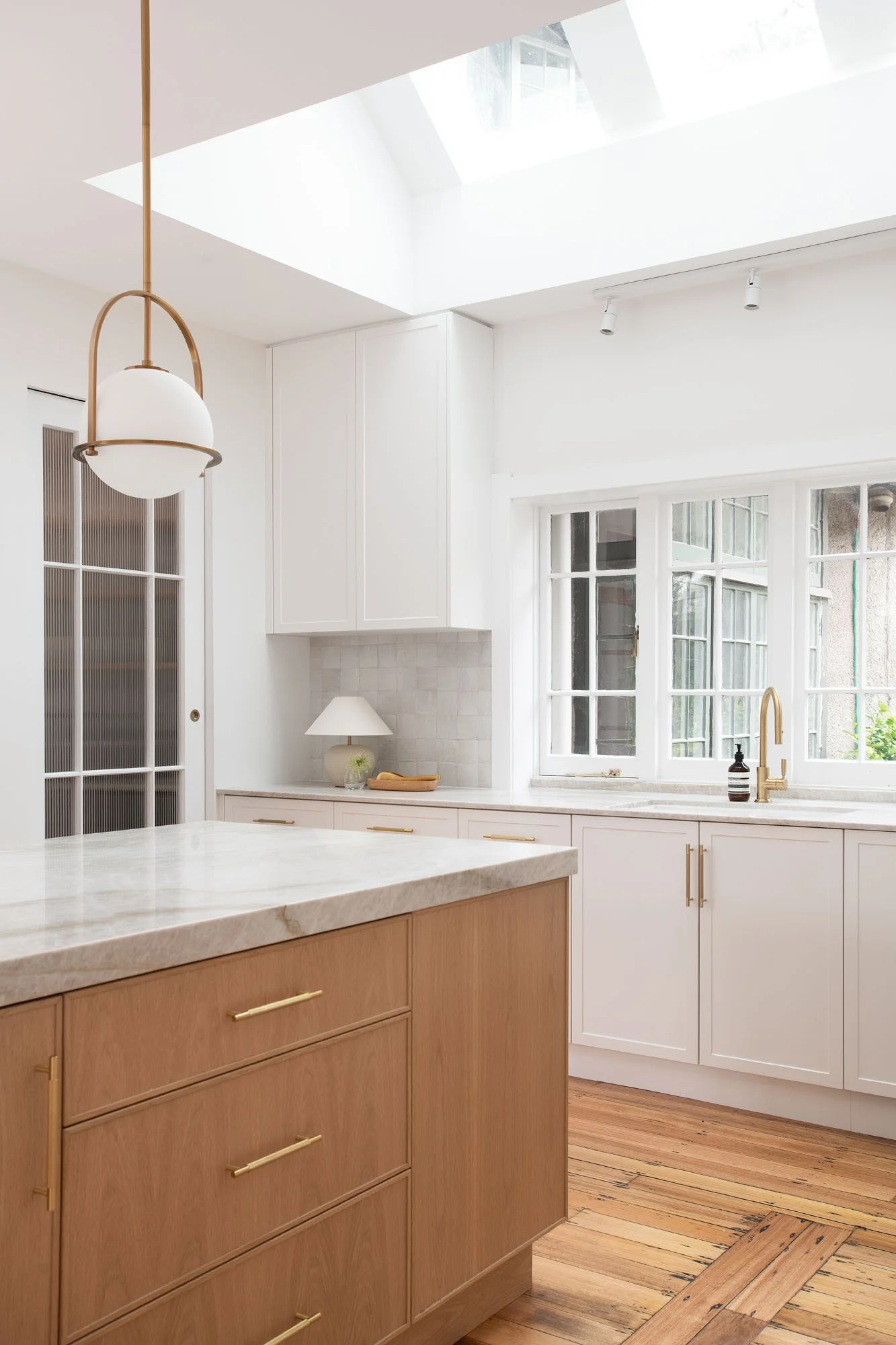West Launceston Renovation
The Project:
West Launceston Renovation saw tired, original 1920’s interiors transformed into sophisticated, light filled spaces, with a cohesive fusion of contemporary and class design elements.
Where possible we retained original period details including decorative wall and ceiling mouldings, paned windows and the original Tasmanian Oak floorboards.
A new kitchen, walk in pantry and laundry were re-designed with added functionality and storage aswell as an improved open plan layout. The main bathroom, ensuite and powder room was also revitalised with cohesive materials that brought warmth and texture. Distinctive natural stone, shaker style joinery, zellige tiles and brushed brass fittings formed the palette for these timeless neutral interiors.
Symmetrie also worked closely with the clients to curate the furniture and styling pieces for the living and dining room, kitchen and master bedroom.
Another great collaboration between Symmetrie, Churchill Architects and 3D Construction.
Architect: Churchill Architects
Builder: 3D Construction
Interiors: Symmetrie Interior Design
Photographer: Anjie Blair








