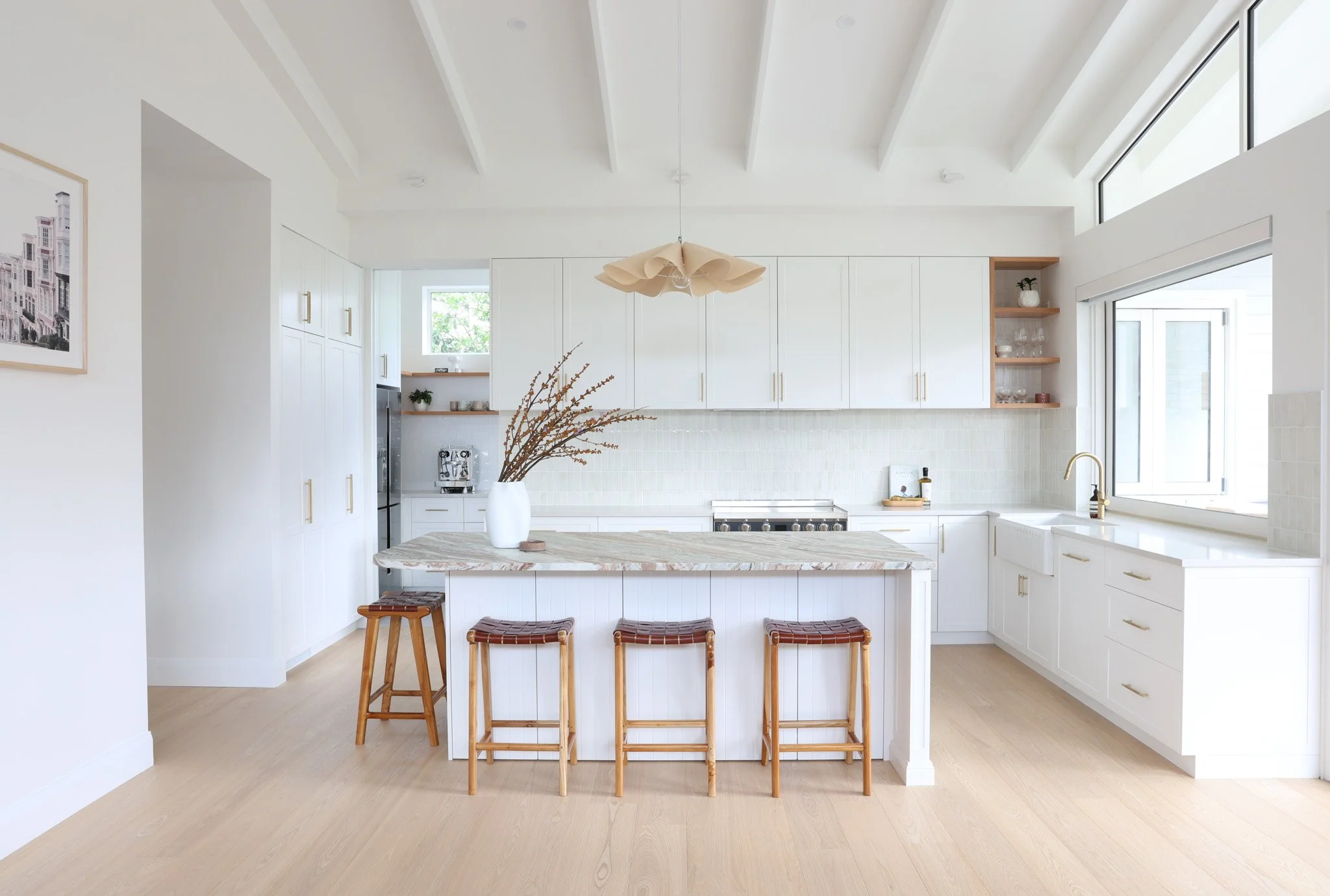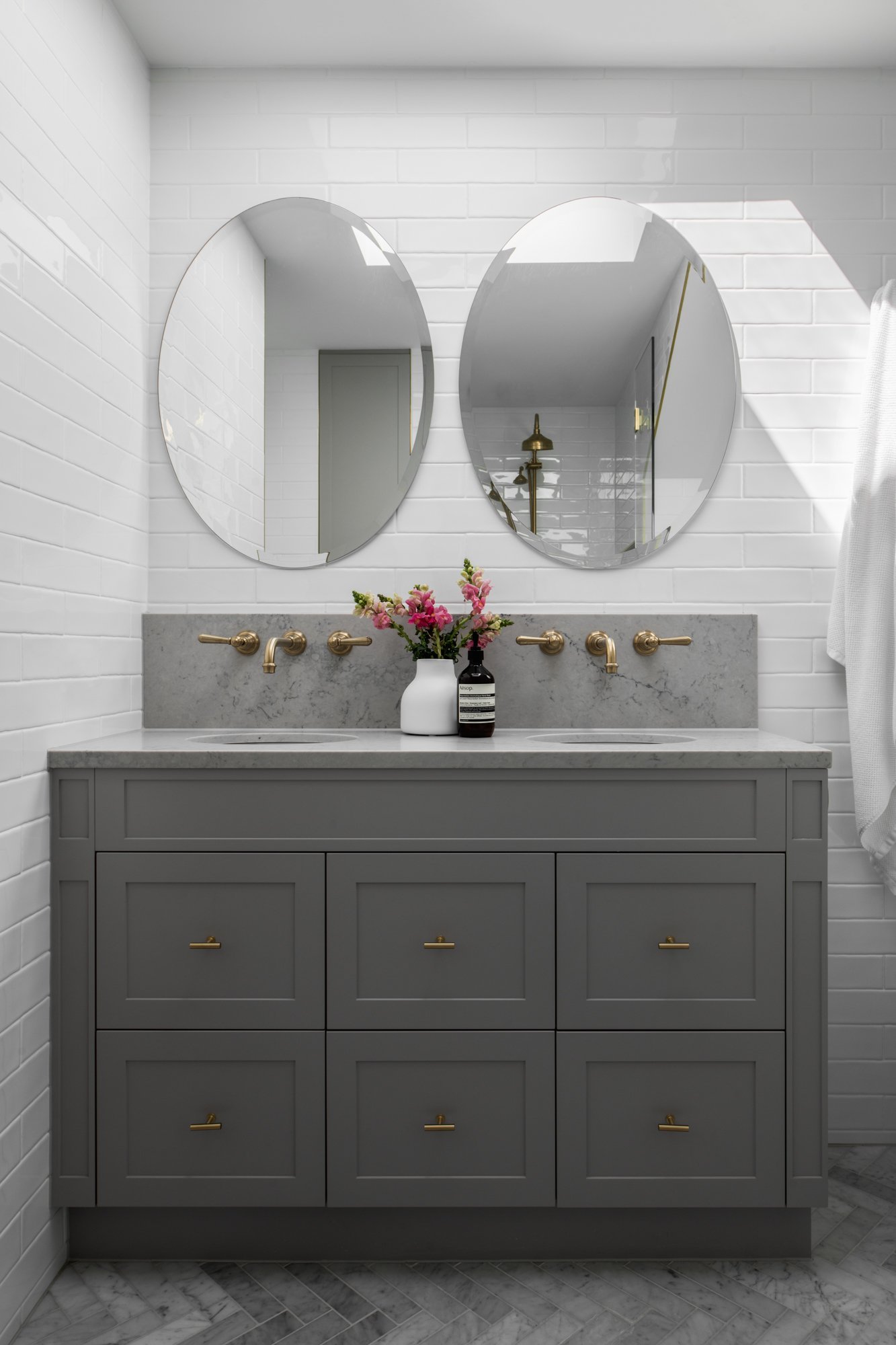East Launceston Renovation
The Project:
Beautifully positioned in leafy East Launceston within a character filled period family home, Symmetrie was originally engaged by the interstate client to redesign an existing bathroom and ensuite before the family made the move to Launceston. The spaces received the ultimate treatment with a full renovation, even maximising space by redesigning surrounding spaces. Keeping the design clean and uncomplicated, with help from those beautiful Carrara Marble tiles, alongside the always stunning Brodware tapware, we were able to create a classic and luxurious ensuite and bathroom with a timeless palette.
Our client was inspired by traditional French Provincial bathrooms, but wanted to add a contemporary layer to to tie in with the rest of the renovation, which was in mind for once they had lived in the home and decided on the extent of the scope.
A year later, Symmetrie was invited back to design the kitchen, butlers pantry with combined laundry and powder room, within the new extension of the home. Fusing design functionality with aesthetics, Symmetrie worked closely with the client to ensure all needs were met and the additional spaces felt like a cohesive addition to the first stage of the renovation.
Materiality consisted of European Oak engineered timber floorboards, white shaker and VJ style joinery, stunning Rosa Levante Marble, zelliege tiles and brass fixtures & fittings.
Builder: Liam McCarroll Building (stage one)
Baker Group (stage two)
Design & Styling: Symmetrie Interior Design
Photography: Anjie Blair (stage one)
Symmetrie (stage two)
Joinery: Taswood Joinery
“Emma has been an absolute pleasure to work with. She had a vision for my renovation from the beginning and together we worked out exactly what I wanted. She is fantastic at communicating. I lived in Melbourne throughout the design stage and we communicated remotely. Emma was always very fast to respond and I always knew I could rely on her to create a design that I loved. Highly recommended!”













